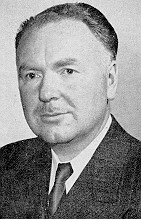by
Charles Granger

Charles Granger
(Originally published in the Fishermen's Advocate, December 21, 1945. The article had no by-line, but was written by the Advocate's editor, Charles Granger. Transcribed by Melvin Baker, September 1997)
by
Charles Granger
Charles Granger
(Originally published in the Fishermen's Advocate,
December 21, 1945. The article had no by-line, but was written by the
Advocate's editor, Charles Granger. Transcribed by Melvin Baker,
September 1997)
The Union Electric Light and Power Company's new building opened for business on Monday. It is a two storied building with a basement garage. It measures 45 feet long, 38 feet wide and is twenty feet high. Of unusual and modernistic design the new building presents a very attractive appearance. Upstairs is a large stock room, while the plate glass windows on the main floor front the large showroom which is equipped with moveable fixtures and glass showcase counters. To the left of the show room are the offices. The office of the Manager has corner windows and the general office opens to the showroom and is equipped with built in filing cabinets. The windows are equipped with display stands while the sun is deflected by a canopy built overhead, which in turn adds to the appearance of the outside of the building.
The interior is furnished with Horwood insulation and tempertile wainscoting and features an unusual colour scheme with walls painted different blending colours and the whole multi tone decoration has a pleasing and restful effect. At the rear of the ground floor is the repair shop.
The roof of the building is parapeted and raised in front to carry water to the back.
The building was designed by Mr. Aaron Bailey, General Manager of the Electric Company, and the drawings made by William J. Ryan, Architect. The foreman in charge of construction was Mr. Robert Strathie of Bonavista, assisted by Mr. Joseph G. Manuel of Catalina.